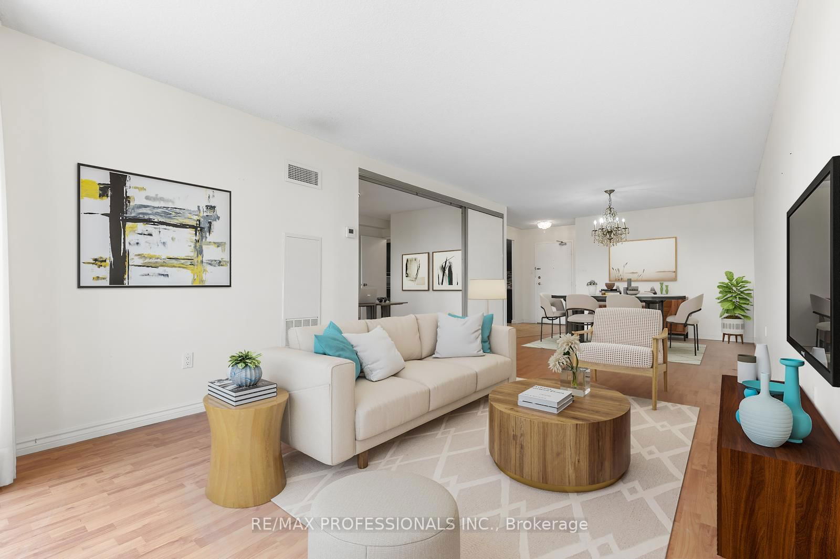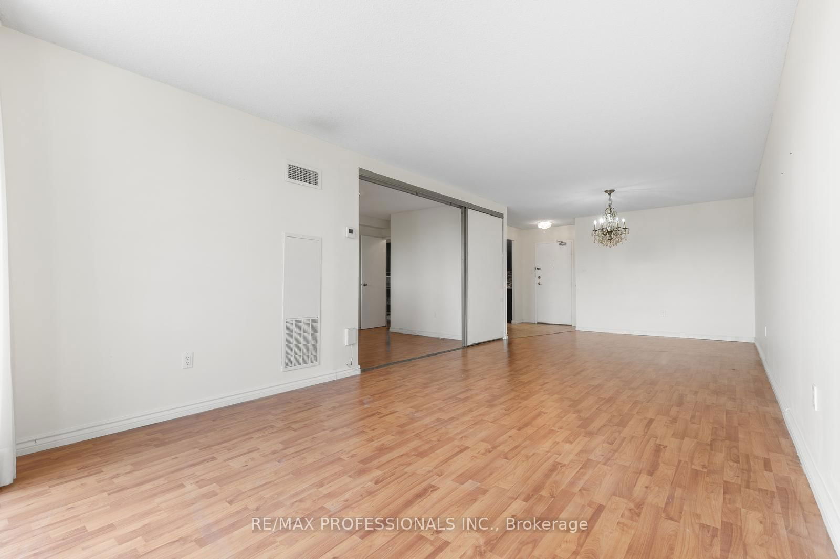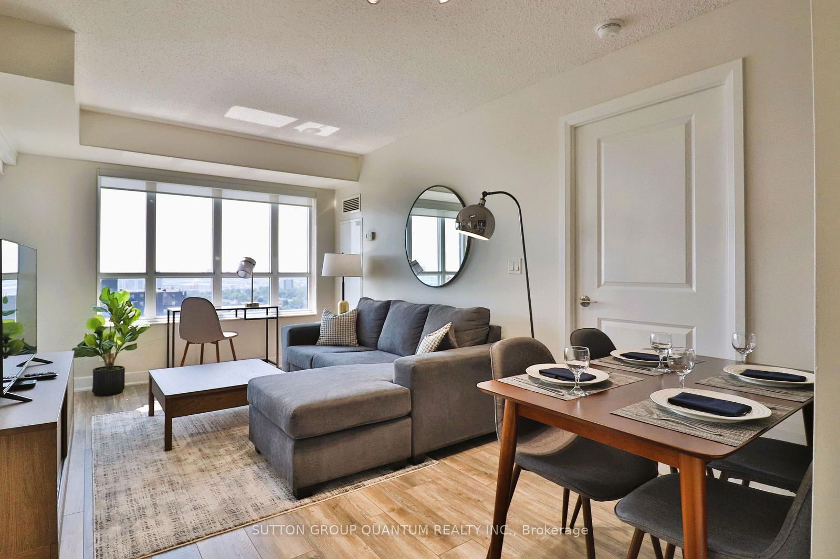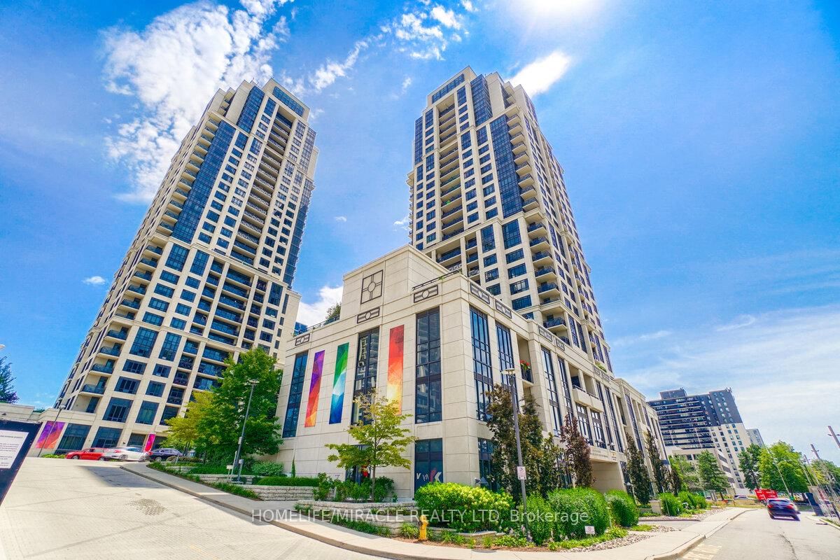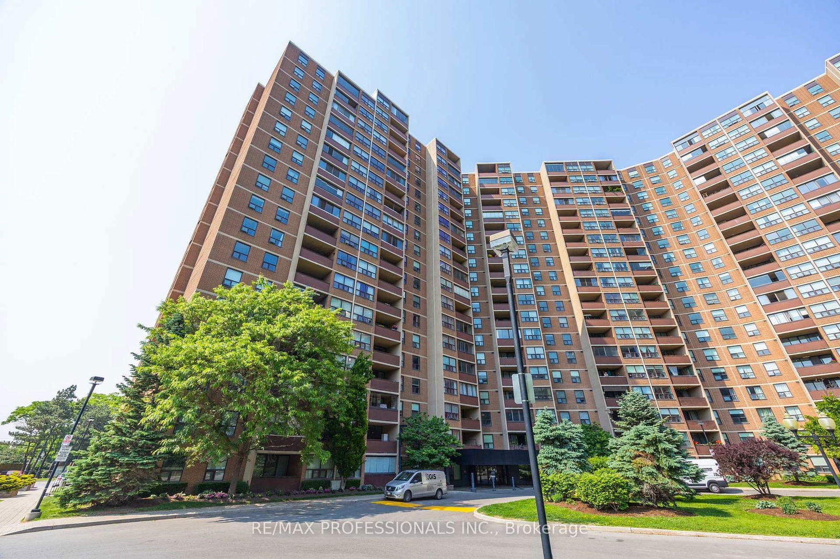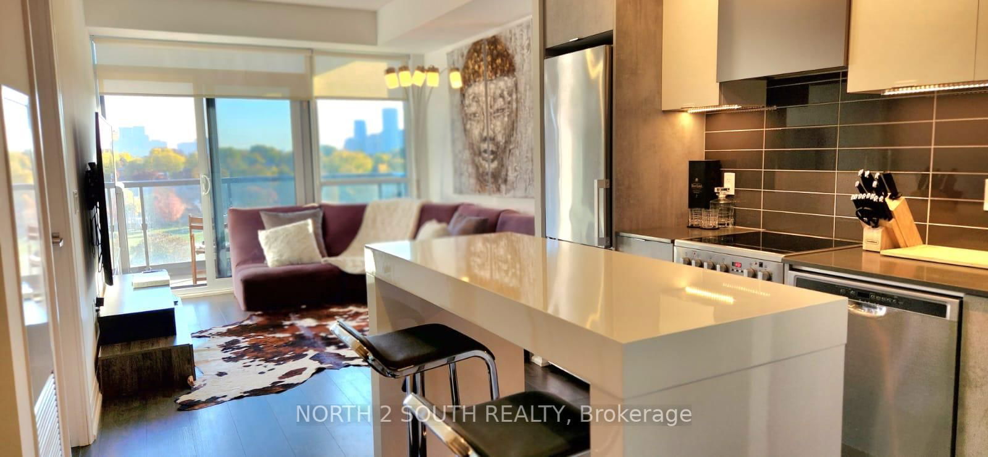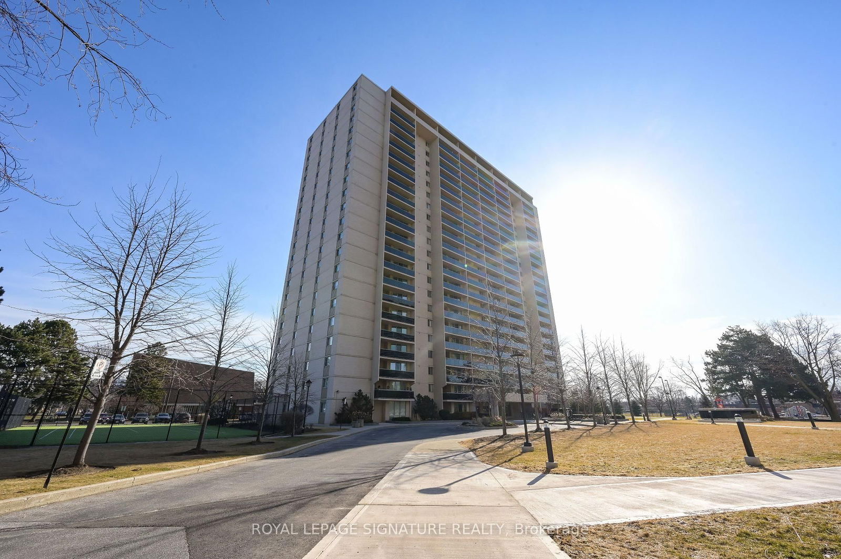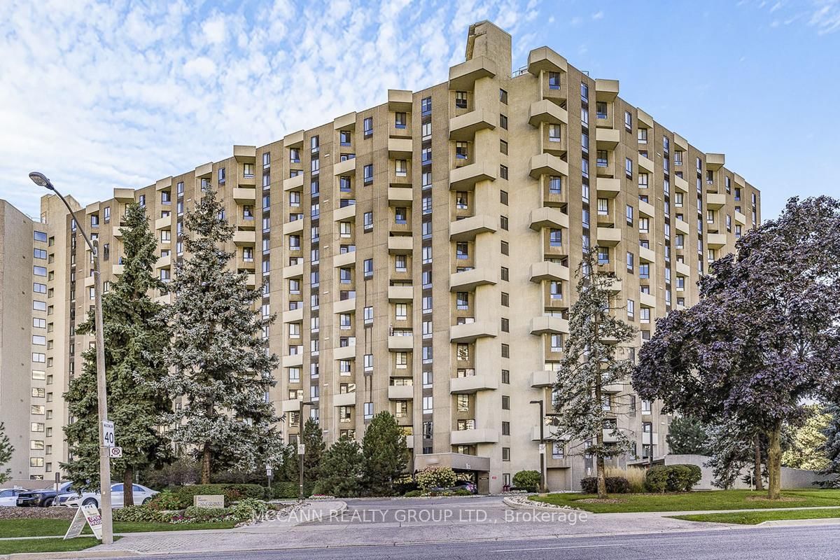Overview
-
Property Type
Condo Apt, Apartment
-
Bedrooms
2 + 1
-
Bathrooms
2
-
Square Feet
1200-1399
-
Exposure
South East
-
Total Parking
1 Underground Garage
-
Maintenance
$1,227
-
Taxes
$2,556.35 (2025)
-
Balcony
Open
Property description for 306-812 Burnhamthorpe Road, Toronto, Markland Wood, M9C 4W1
Welcome to Millgate Manor III in desirable Markland Wood! This 2-bedroom plus den suite offers a unique, spacious layout unlike some of other 2+1 units in the building featuring a large, sun-filled den that can easily serve as a spacious third bedroom or an ideal home office. The bright open-concept design is enhanced by laminate flooring and a stylish kitchen with updated cabinetry, extra pantry space with pull-out shelving, stainless steel appliances, backsplash, and an eat-in area. The expansive living and dining rooms comfortably accommodate full-sized furniture - (no need to settle for condo-size pieces!) with a walk-out to a west-facing balcony perfect for evening sunsets. The primary bedroom includes a walk-in closet and a renovated 4-piece ensuite, while the second bedroom offers a double closet and large window. Both bathrooms are updated with granite vanities and subway tile shower enclosures. Enjoy the convenience of ensuite laundry with full-sized stainless steel washer/dryer and a rare in-suite large storage locker (no need to run down to the underground every time!). This well-managed building is known for its resort-style amenities: indoor & outdoor heated pools, tennis courts, gym, indoor golf range, sauna, squash/basketball courts, party room, kids playground, and more. Convenient ground floor laundry room for larger items, BBQs permitted, ample visitor parking, and all-inclusive maintenance fees cover heat, hydro, water, high-speed internet, and upgraded cable (incl. Crave, HBO & Starz) for carefree living. Perfect for downsizers or families looking for turnkey living without compromising on space, style, or convenience.
Listed by RE/MAX PROFESSIONALS INC.
-
MLS #
W12194670
-
Sq. Ft
1200-1399
-
Sq. Ft. Source
MLS
-
Year Built
Available Upon Request
-
Basement
None
-
View
n/a
-
Garage
Underground, 1 spaces
-
Parking Type
Exclusive
-
Locker
Ensuite
-
Pets Permitted
Restrict
-
Exterior
Brick
-
Fireplace
N
-
Security
n/a
-
Elevator
n/a
-
Laundry Level
n/a
-
Building Amenities
n/a
-
Maintenance Fee Includes
Cable, Heat, Hydro, Parking, Water
-
Property Management
Crossbridge Property Management (416-621-2752)
-
Heat
Forced Air
-
A/C
Central Air
-
Water
n/a
-
Water Supply
n/a
-
Central Vac
N
-
Cert Level
n/a
-
Energy Cert
n/a
-
Foyer
1.58 x 3.0 ft Flat level
Ceramic Floor, Mirrored Closet
-
Living
3.46 x 8.32 ft Flat level
Laminate, W/O To Balcony, Combined W/Dining
-
Dining
3.46 x 8.32 ft Flat level
Laminate, Open Concept
-
Kitchen
5.17 x 2.08 ft Flat level
Ceramic Back Splash, Stainless Steel Appl, Custom Backsplash
-
Primary
3.27 x 4.33 ft Flat level
Laminate, W/I Closet, 4 Pc Ensuite
-
Bathroom
1.51 x 2.64 ft Flat level
4 Pc Ensuite, Renovated
-
2nd Br
2.93 x 3.74 ft Flat level
Laminate, Double Closet, Window
-
Den
2.96 x 3.45 ft Flat level
Laminate, Window
-
Bathroom
1.54 x 2.45 ft Flat level
4 Pc Bath, Renovated
-
Locker
2.71 x 1.29 ft Flat level
-
MLS #
W12194670
-
Sq. Ft
1200-1399
-
Sq. Ft. Source
MLS
-
Year Built
Available Upon Request
-
Basement
None
-
View
n/a
-
Garage
Underground, 1 spaces
-
Parking Type
Exclusive
-
Locker
Ensuite
-
Pets Permitted
Restrict
-
Exterior
Brick
-
Fireplace
N
-
Security
n/a
-
Elevator
n/a
-
Laundry Level
n/a
-
Building Amenities
n/a
-
Maintenance Fee Includes
Cable, Heat, Hydro, Parking, Water
-
Property Management
Crossbridge Property Management (416-621-2752)
-
Heat
Forced Air
-
A/C
Central Air
-
Water
n/a
-
Water Supply
n/a
-
Central Vac
N
-
Cert Level
n/a
-
Energy Cert
n/a
-
Foyer
1.58 x 3.0 ft Flat level
Ceramic Floor, Mirrored Closet
-
Living
3.46 x 8.32 ft Flat level
Laminate, W/O To Balcony, Combined W/Dining
-
Dining
3.46 x 8.32 ft Flat level
Laminate, Open Concept
-
Kitchen
5.17 x 2.08 ft Flat level
Ceramic Back Splash, Stainless Steel Appl, Custom Backsplash
-
Primary
3.27 x 4.33 ft Flat level
Laminate, W/I Closet, 4 Pc Ensuite
-
Bathroom
1.51 x 2.64 ft Flat level
4 Pc Ensuite, Renovated
-
2nd Br
2.93 x 3.74 ft Flat level
Laminate, Double Closet, Window
-
Den
2.96 x 3.45 ft Flat level
Laminate, Window
-
Bathroom
1.54 x 2.45 ft Flat level
4 Pc Bath, Renovated
-
Locker
2.71 x 1.29 ft Flat level
Home Evaluation Calculator
No Email or Signup is required to view
your home estimate.
Contact Manoj Kukreja
Sales Representative,
Century 21 People’s Choice Realty Inc.,
Brokerage
(647) 576 - 2100
Open house for 306-812 Burnhamthorpe Road, Toronto, Markland Wood, M9C 4W1

Property History for 306-812 Burnhamthorpe Road, Toronto, Markland Wood, M9C 4W1
This property has been sold 1 time before.
To view this property's sale price history please sign in or register
Schools
- Millwood Junior School
- Public
-
Grade Level:
- Pre-Kindergarten, Kindergarten, Elementary
- Address 222 Mill Rd, Etobicoke, ON M9C, Canada
-
10 min
-
3 min
-
800 m
- St. Clement Catholic School
- Catholic 8.8
-
Grade Level:
- Pre-Kindergarten, Kindergarten, Elementary, Middle
- Address 4319 Bloor St W, Etobicoke, ON M9C 2A2, Canada
-
13 min
-
4 min
-
1.09 km
- Seneca School
- Alternative
-
Grade Level:
- Pre-Kindergarten, Kindergarten, Elementary, Middle
- Address 580 Rathburn Rd, Etobicoke, ON M9C 3T3, Canada
-
15 min
-
4 min
-
1.29 km
- St Sofia Catholic School
- Catholic 7.3
-
Grade Level:
- Pre-Kindergarten, Kindergarten, Elementary, Middle
- Address 3540 Havenwood Dr, Mississauga, ON L4X 2M9, Canada
-
27 min
-
8 min
-
2.26 km
- Josyf Cardinal Slipyj Catholic School
- Catholic 8.8
-
Grade Level:
- Pre-Kindergarten, Kindergarten, Elementary, Middle
- Address 35 W Deane Park Dr, Etobicoke, ON M9B 2R5, Canada
-
32 min
-
9 min
-
2.63 km
- Kingsley Primary School
- Private
-
Grade Level:
- Elementary, Pre-Kindergarten, Kindergarten
- Address 3962 Bloor St W, Etobicoke, ON M9B 1M3
-
33 min
-
9 min
-
2.74 km
- Olivet School
- Private
-
Grade Level:
- Elementary, Kindergarten
- Address 279 Burnhamthorpe Road, Toronto, ON M9B
-
39 min
-
11 min
-
3.26 km
- Al-Risala Academy
- Private
-
Grade Level:
- Elementary, High, Middle, Kindergarten, Pre-Kindergarten
- Address 1224 Dundas St E, Mississauga, ON L4Y 4A2, Canada
-
45 min
-
13 min
-
3.76 km
- Maingate Islamic Academy
- Private
-
Grade Level:
- Elementary, Kindergarten, Pre-Kindergarten, Middle
- Address 5280 Maingate Dr, Mississauga, ON L4W 1G5, Canada
-
49 min
-
14 min
-
4.09 km
- Northstar Montessori Private School
- Private
-
Grade Level:
- Elementary, Pre-Kindergarten, Kindergarten, Middle
- Address 4900 Tomken Rd, Mississauga, ON L4W 1J8, Canada
-
49 min
-
14 min
-
4.09 km
- ÉÉC Notre-Dame-de-Grâce
- Catholic 8.5
-
Grade Level:
- Pre-Kindergarten, Kindergarten, Elementary
- Address 59 Clement Rd, Etobicoke, ON M9R 1Y5, Canada
-
57 min
-
16 min
-
4.79 km
- ÉÉ Micheline-Saint-Cyr
- Public
-
Grade Level:
- Pre-Kindergarten, Kindergarten, Elementary
- Address 85 Forty First St, Etobicoke, ON M8W 3P1, Canada
-
1 hr 16 min
-
21 min
-
6.32 km
- Bloordale Middle School
- Public
-
Grade Level:
- Middle
- Address 10 Toledo Rd, Etobicoke, ON M9C, Canada
-
10 min
-
3 min
-
830 m
- St. Clement Catholic School
- Catholic 8.8
-
Grade Level:
- Pre-Kindergarten, Kindergarten, Elementary, Middle
- Address 4319 Bloor St W, Etobicoke, ON M9C 2A2, Canada
-
13 min
-
4 min
-
1.09 km
- Seneca School
- Alternative
-
Grade Level:
- Pre-Kindergarten, Kindergarten, Elementary, Middle
- Address 580 Rathburn Rd, Etobicoke, ON M9C 3T3, Canada
-
15 min
-
4 min
-
1.29 km
- St Sofia Catholic School
- Catholic 7.3
-
Grade Level:
- Pre-Kindergarten, Kindergarten, Elementary, Middle
- Address 3540 Havenwood Dr, Mississauga, ON L4X 2M9, Canada
-
27 min
-
8 min
-
2.26 km
- Josyf Cardinal Slipyj Catholic School
- Catholic 8.8
-
Grade Level:
- Pre-Kindergarten, Kindergarten, Elementary, Middle
- Address 35 W Deane Park Dr, Etobicoke, ON M9B 2R5, Canada
-
32 min
-
9 min
-
2.63 km
- Al-Risala Academy
- Private
-
Grade Level:
- Elementary, High, Middle, Kindergarten, Pre-Kindergarten
- Address 1224 Dundas St E, Mississauga, ON L4Y 4A2, Canada
-
45 min
-
13 min
-
3.76 km
- Maingate Islamic Academy
- Private
-
Grade Level:
- Elementary, Kindergarten, Pre-Kindergarten, Middle
- Address 5280 Maingate Dr, Mississauga, ON L4W 1G5, Canada
-
49 min
-
14 min
-
4.09 km
- Northstar Montessori Private School
- Private
-
Grade Level:
- Elementary, Pre-Kindergarten, Kindergarten, Middle
- Address 4900 Tomken Rd, Mississauga, ON L4W 1J8, Canada
-
49 min
-
14 min
-
4.09 km
- Karen Kain School of the Arts
- Public
-
Grade Level:
- Middle
- Address 60 Berl Ave, Etobicoke, ON M8Y 3C7, Canada
-
1 hr 21 min
-
22 min
-
6.72 km
- Silverthorn Collegiate Institute
- Public 5.7
-
Grade Level:
- High
- Address 291 Mill Rd, Etobicoke, ON M9C 1Y5, Canada
-
3 min
-
1 min
-
270 m
- Burnhamthorpe Collegiate Institute
- Alternative
-
Grade Level:
- High
- Address 500 The East Mall, Etobicoke, ON M9B, Canada
-
25 min
-
7 min
-
2.08 km
- Michael Power - St. Joseph High School
- Catholic 7
-
Grade Level:
- High
- Address 105 Eringate Dr, Etobicoke, ON M9C 3Z7, Canada
-
27 min
-
7 min
-
2.24 km
- Al-Risala Academy
- Private
-
Grade Level:
- Elementary, High, Middle, Kindergarten, Pre-Kindergarten
- Address 1224 Dundas St E, Mississauga, ON L4Y 4A2, Canada
-
45 min
-
13 min
-
3.76 km
- Bishop Allen Academy
- Catholic 7.1
-
Grade Level:
- High
- Address 721 Royal York Rd, Etobicoke, ON M8Y 2T3, Canada
-
1 hr 16 min
-
21 min
-
6.3 km
- Etobicoke School of the Arts
- Public 8.6
-
Grade Level:
- High
- Address 675 Royal York Rd, Etobicoke, ON M8Y 2T1, Canada
-
1 hr 17 min
-
21 min
-
6.42 km
- Father Redmond CSS & Regional Arts Centre
- Catholic 7.9
-
Grade Level:
- High
- Address 28 Colonel Samuel Smith Park Dr, Etobicoke, ON M8V 4B6, Canada
-
1 hr 28 min
-
24 min
-
7.33 km
- Ursula Franklin Academy
- Public 9.1
-
Grade Level:
- High
- Address 146 Glendonwynne Rd, Toronto, ON M6P, Canada
-
2 hr 47 min
-
30 min
-
8.9 km
- Western Technical-Commercial School
- Public 4.6
-
Grade Level:
- High
- Address 125 Evelyn Crescent, Toronto, ON M6P 3E3, Canada
-
2 hr 47 min
-
30 min
-
8.95 km
- Monsignor Percy Johnson Catholic Secondary School
- Catholic 4.3
-
Grade Level:
- High
- Address 2170 Kipling Ave, Etobicoke, ON M9W 4K9, Canada
-
2 hr 49 min
-
30 min
-
9.07 km
- ÉÉC Notre-Dame-de-Grâce
- Catholic 8.5
-
Grade Level:
- Pre-Kindergarten, Kindergarten, Elementary
- Address 59 Clement Rd, Etobicoke, ON M9R 1Y5, Canada
-
57 min
-
16 min
-
4.79 km
- ÉÉ Micheline-Saint-Cyr
- Public
-
Grade Level:
- Pre-Kindergarten, Kindergarten, Elementary
- Address 85 Forty First St, Etobicoke, ON M8W 3P1, Canada
-
1 hr 16 min
-
21 min
-
6.32 km
- Millwood Junior School
- Public
-
Grade Level:
- Pre-Kindergarten, Kindergarten, Elementary
- Address 222 Mill Rd, Etobicoke, ON M9C, Canada
-
10 min
-
3 min
-
800 m
- St. Clement Catholic School
- Catholic 8.8
-
Grade Level:
- Pre-Kindergarten, Kindergarten, Elementary, Middle
- Address 4319 Bloor St W, Etobicoke, ON M9C 2A2, Canada
-
13 min
-
4 min
-
1.09 km
- Seneca School
- Alternative
-
Grade Level:
- Pre-Kindergarten, Kindergarten, Elementary, Middle
- Address 580 Rathburn Rd, Etobicoke, ON M9C 3T3, Canada
-
15 min
-
4 min
-
1.29 km
- St Sofia Catholic School
- Catholic 7.3
-
Grade Level:
- Pre-Kindergarten, Kindergarten, Elementary, Middle
- Address 3540 Havenwood Dr, Mississauga, ON L4X 2M9, Canada
-
27 min
-
8 min
-
2.26 km
- Josyf Cardinal Slipyj Catholic School
- Catholic 8.8
-
Grade Level:
- Pre-Kindergarten, Kindergarten, Elementary, Middle
- Address 35 W Deane Park Dr, Etobicoke, ON M9B 2R5, Canada
-
32 min
-
9 min
-
2.63 km
- Kingsley Primary School
- Private
-
Grade Level:
- Elementary, Pre-Kindergarten, Kindergarten
- Address 3962 Bloor St W, Etobicoke, ON M9B 1M3
-
33 min
-
9 min
-
2.74 km
- Olivet School
- Private
-
Grade Level:
- Elementary, Kindergarten
- Address 279 Burnhamthorpe Road, Toronto, ON M9B
-
39 min
-
11 min
-
3.26 km
- Al-Risala Academy
- Private
-
Grade Level:
- Elementary, High, Middle, Kindergarten, Pre-Kindergarten
- Address 1224 Dundas St E, Mississauga, ON L4Y 4A2, Canada
-
45 min
-
13 min
-
3.76 km
- Maingate Islamic Academy
- Private
-
Grade Level:
- Elementary, Kindergarten, Pre-Kindergarten, Middle
- Address 5280 Maingate Dr, Mississauga, ON L4W 1G5, Canada
-
49 min
-
14 min
-
4.09 km
- Northstar Montessori Private School
- Private
-
Grade Level:
- Elementary, Pre-Kindergarten, Kindergarten, Middle
- Address 4900 Tomken Rd, Mississauga, ON L4W 1J8, Canada
-
49 min
-
14 min
-
4.09 km
- ÉÉC Notre-Dame-de-Grâce
- Catholic 8.5
-
Grade Level:
- Pre-Kindergarten, Kindergarten, Elementary
- Address 59 Clement Rd, Etobicoke, ON M9R 1Y5, Canada
-
57 min
-
16 min
-
4.79 km
- ÉÉ Micheline-Saint-Cyr
- Public
-
Grade Level:
- Pre-Kindergarten, Kindergarten, Elementary
- Address 85 Forty First St, Etobicoke, ON M8W 3P1, Canada
-
1 hr 16 min
-
21 min
-
6.32 km
- Millwood Junior School
- Public
-
Grade Level:
- Pre-Kindergarten, Kindergarten, Elementary
- Address 222 Mill Rd, Etobicoke, ON M9C, Canada
-
10 min
-
3 min
-
800 m
- St. Clement Catholic School
- Catholic 8.8
-
Grade Level:
- Pre-Kindergarten, Kindergarten, Elementary, Middle
- Address 4319 Bloor St W, Etobicoke, ON M9C 2A2, Canada
-
13 min
-
4 min
-
1.09 km
- Seneca School
- Alternative
-
Grade Level:
- Pre-Kindergarten, Kindergarten, Elementary, Middle
- Address 580 Rathburn Rd, Etobicoke, ON M9C 3T3, Canada
-
15 min
-
4 min
-
1.29 km
- St Sofia Catholic School
- Catholic 7.3
-
Grade Level:
- Pre-Kindergarten, Kindergarten, Elementary, Middle
- Address 3540 Havenwood Dr, Mississauga, ON L4X 2M9, Canada
-
27 min
-
8 min
-
2.26 km
- Josyf Cardinal Slipyj Catholic School
- Catholic 8.8
-
Grade Level:
- Pre-Kindergarten, Kindergarten, Elementary, Middle
- Address 35 W Deane Park Dr, Etobicoke, ON M9B 2R5, Canada
-
32 min
-
9 min
-
2.63 km
- Kingsley Primary School
- Private
-
Grade Level:
- Elementary, Pre-Kindergarten, Kindergarten
- Address 3962 Bloor St W, Etobicoke, ON M9B 1M3
-
33 min
-
9 min
-
2.74 km
- Olivet School
- Private
-
Grade Level:
- Elementary, Kindergarten
- Address 279 Burnhamthorpe Road, Toronto, ON M9B
-
39 min
-
11 min
-
3.26 km
- Al-Risala Academy
- Private
-
Grade Level:
- Elementary, High, Middle, Kindergarten, Pre-Kindergarten
- Address 1224 Dundas St E, Mississauga, ON L4Y 4A2, Canada
-
45 min
-
13 min
-
3.76 km
- Maingate Islamic Academy
- Private
-
Grade Level:
- Elementary, Kindergarten, Pre-Kindergarten, Middle
- Address 5280 Maingate Dr, Mississauga, ON L4W 1G5, Canada
-
49 min
-
14 min
-
4.09 km
- Northstar Montessori Private School
- Private
-
Grade Level:
- Elementary, Pre-Kindergarten, Kindergarten, Middle
- Address 4900 Tomken Rd, Mississauga, ON L4W 1J8, Canada
-
49 min
-
14 min
-
4.09 km
- ÉÉC Notre-Dame-de-Grâce
- Catholic 8.5
-
Grade Level:
- Pre-Kindergarten, Kindergarten, Elementary
- Address 59 Clement Rd, Etobicoke, ON M9R 1Y5, Canada
-
57 min
-
16 min
-
4.79 km
- ÉÉ Micheline-Saint-Cyr
- Public
-
Grade Level:
- Pre-Kindergarten, Kindergarten, Elementary
- Address 85 Forty First St, Etobicoke, ON M8W 3P1, Canada
-
1 hr 16 min
-
21 min
-
6.32 km
- Bloordale Middle School
- Public
-
Grade Level:
- Middle
- Address 10 Toledo Rd, Etobicoke, ON M9C, Canada
-
10 min
-
3 min
-
830 m
- St. Clement Catholic School
- Catholic 8.8
-
Grade Level:
- Pre-Kindergarten, Kindergarten, Elementary, Middle
- Address 4319 Bloor St W, Etobicoke, ON M9C 2A2, Canada
-
13 min
-
4 min
-
1.09 km
- Seneca School
- Alternative
-
Grade Level:
- Pre-Kindergarten, Kindergarten, Elementary, Middle
- Address 580 Rathburn Rd, Etobicoke, ON M9C 3T3, Canada
-
15 min
-
4 min
-
1.29 km
- St Sofia Catholic School
- Catholic 7.3
-
Grade Level:
- Pre-Kindergarten, Kindergarten, Elementary, Middle
- Address 3540 Havenwood Dr, Mississauga, ON L4X 2M9, Canada
-
27 min
-
8 min
-
2.26 km
- Josyf Cardinal Slipyj Catholic School
- Catholic 8.8
-
Grade Level:
- Pre-Kindergarten, Kindergarten, Elementary, Middle
- Address 35 W Deane Park Dr, Etobicoke, ON M9B 2R5, Canada
-
32 min
-
9 min
-
2.63 km
- Al-Risala Academy
- Private
-
Grade Level:
- Elementary, High, Middle, Kindergarten, Pre-Kindergarten
- Address 1224 Dundas St E, Mississauga, ON L4Y 4A2, Canada
-
45 min
-
13 min
-
3.76 km
- Maingate Islamic Academy
- Private
-
Grade Level:
- Elementary, Kindergarten, Pre-Kindergarten, Middle
- Address 5280 Maingate Dr, Mississauga, ON L4W 1G5, Canada
-
49 min
-
14 min
-
4.09 km
- Northstar Montessori Private School
- Private
-
Grade Level:
- Elementary, Pre-Kindergarten, Kindergarten, Middle
- Address 4900 Tomken Rd, Mississauga, ON L4W 1J8, Canada
-
49 min
-
14 min
-
4.09 km
- Karen Kain School of the Arts
- Public
-
Grade Level:
- Middle
- Address 60 Berl Ave, Etobicoke, ON M8Y 3C7, Canada
-
1 hr 21 min
-
22 min
-
6.72 km
- Silverthorn Collegiate Institute
- Public 5.7
-
Grade Level:
- High
- Address 291 Mill Rd, Etobicoke, ON M9C 1Y5, Canada
-
3 min
-
1 min
-
270 m
- Burnhamthorpe Collegiate Institute
- Alternative
-
Grade Level:
- High
- Address 500 The East Mall, Etobicoke, ON M9B, Canada
-
25 min
-
7 min
-
2.08 km
- Michael Power - St. Joseph High School
- Catholic 7
-
Grade Level:
- High
- Address 105 Eringate Dr, Etobicoke, ON M9C 3Z7, Canada
-
27 min
-
7 min
-
2.24 km
- Al-Risala Academy
- Private
-
Grade Level:
- Elementary, High, Middle, Kindergarten, Pre-Kindergarten
- Address 1224 Dundas St E, Mississauga, ON L4Y 4A2, Canada
-
45 min
-
13 min
-
3.76 km
- Bishop Allen Academy
- Catholic 7.1
-
Grade Level:
- High
- Address 721 Royal York Rd, Etobicoke, ON M8Y 2T3, Canada
-
1 hr 16 min
-
21 min
-
6.3 km
- Etobicoke School of the Arts
- Public 8.6
-
Grade Level:
- High
- Address 675 Royal York Rd, Etobicoke, ON M8Y 2T1, Canada
-
1 hr 17 min
-
21 min
-
6.42 km
- Father Redmond CSS & Regional Arts Centre
- Catholic 7.9
-
Grade Level:
- High
- Address 28 Colonel Samuel Smith Park Dr, Etobicoke, ON M8V 4B6, Canada
-
1 hr 28 min
-
24 min
-
7.33 km
- Ursula Franklin Academy
- Public 9.1
-
Grade Level:
- High
- Address 146 Glendonwynne Rd, Toronto, ON M6P, Canada
-
2 hr 47 min
-
30 min
-
8.9 km
- Western Technical-Commercial School
- Public 4.6
-
Grade Level:
- High
- Address 125 Evelyn Crescent, Toronto, ON M6P 3E3, Canada
-
2 hr 47 min
-
30 min
-
8.95 km
- Monsignor Percy Johnson Catholic Secondary School
- Catholic 4.3
-
Grade Level:
- High
- Address 2170 Kipling Ave, Etobicoke, ON M9W 4K9, Canada
-
2 hr 49 min
-
30 min
-
9.07 km
- ÉÉC Notre-Dame-de-Grâce
- Catholic 8.5
-
Grade Level:
- Pre-Kindergarten, Kindergarten, Elementary
- Address 59 Clement Rd, Etobicoke, ON M9R 1Y5, Canada
-
57 min
-
16 min
-
4.79 km
- ÉÉ Micheline-Saint-Cyr
- Public
-
Grade Level:
- Pre-Kindergarten, Kindergarten, Elementary
- Address 85 Forty First St, Etobicoke, ON M8W 3P1, Canada
-
1 hr 16 min
-
21 min
-
6.32 km
- Millwood Junior School
- Public
-
Grade Level:
- Pre-Kindergarten, Kindergarten, Elementary
- Address 222 Mill Rd, Etobicoke, ON M9C, Canada
-
10 min
-
3 min
-
800 m
- St. Clement Catholic School
- Catholic 8.8
-
Grade Level:
- Pre-Kindergarten, Kindergarten, Elementary, Middle
- Address 4319 Bloor St W, Etobicoke, ON M9C 2A2, Canada
-
13 min
-
4 min
-
1.09 km
- Seneca School
- Alternative
-
Grade Level:
- Pre-Kindergarten, Kindergarten, Elementary, Middle
- Address 580 Rathburn Rd, Etobicoke, ON M9C 3T3, Canada
-
15 min
-
4 min
-
1.29 km
- St Sofia Catholic School
- Catholic 7.3
-
Grade Level:
- Pre-Kindergarten, Kindergarten, Elementary, Middle
- Address 3540 Havenwood Dr, Mississauga, ON L4X 2M9, Canada
-
27 min
-
8 min
-
2.26 km
- Josyf Cardinal Slipyj Catholic School
- Catholic 8.8
-
Grade Level:
- Pre-Kindergarten, Kindergarten, Elementary, Middle
- Address 35 W Deane Park Dr, Etobicoke, ON M9B 2R5, Canada
-
32 min
-
9 min
-
2.63 km
- Kingsley Primary School
- Private
-
Grade Level:
- Elementary, Pre-Kindergarten, Kindergarten
- Address 3962 Bloor St W, Etobicoke, ON M9B 1M3
-
33 min
-
9 min
-
2.74 km
- Olivet School
- Private
-
Grade Level:
- Elementary, Kindergarten
- Address 279 Burnhamthorpe Road, Toronto, ON M9B
-
39 min
-
11 min
-
3.26 km
- Al-Risala Academy
- Private
-
Grade Level:
- Elementary, High, Middle, Kindergarten, Pre-Kindergarten
- Address 1224 Dundas St E, Mississauga, ON L4Y 4A2, Canada
-
45 min
-
13 min
-
3.76 km
- Maingate Islamic Academy
- Private
-
Grade Level:
- Elementary, Kindergarten, Pre-Kindergarten, Middle
- Address 5280 Maingate Dr, Mississauga, ON L4W 1G5, Canada
-
49 min
-
14 min
-
4.09 km
- Northstar Montessori Private School
- Private
-
Grade Level:
- Elementary, Pre-Kindergarten, Kindergarten, Middle
- Address 4900 Tomken Rd, Mississauga, ON L4W 1J8, Canada
-
49 min
-
14 min
-
4.09 km
- ÉÉC Notre-Dame-de-Grâce
- Catholic 8.5
-
Grade Level:
- Pre-Kindergarten, Kindergarten, Elementary
- Address 59 Clement Rd, Etobicoke, ON M9R 1Y5, Canada
-
57 min
-
16 min
-
4.79 km
- ÉÉ Micheline-Saint-Cyr
- Public
-
Grade Level:
- Pre-Kindergarten, Kindergarten, Elementary
- Address 85 Forty First St, Etobicoke, ON M8W 3P1, Canada
-
1 hr 16 min
-
21 min
-
6.32 km
Local Real Estate Price Trends
Active listings
Average Selling Price of a Condo Apt
May 2025
$630,000
Last 3 Months
$679,992
Last 12 Months
$610,094
May 2024
$705,786
Last 3 Months LY
$684,699
Last 12 Months LY
$675,255
Change
Change
Change
Historical Average Selling Price of a Condo Apt in Markland Wood
Average Selling Price
3 years ago
$758,500
Average Selling Price
5 years ago
$675,000
Average Selling Price
10 years ago
$403,575
Change
Change
Change
Number of Condo Apt Sold
May 2025
6
Last 3 Months
5
Last 12 Months
4
May 2024
7
Last 3 Months LY
7
Last 12 Months LY
6
Change
Change
Change
How many days Condo Apt takes to sell (DOM)
May 2025
46
Last 3 Months
42
Last 12 Months
38
May 2024
12
Last 3 Months LY
17
Last 12 Months LY
26
Change
Change
Change
Average Selling price
Inventory Graph
Mortgage Calculator
This data is for informational purposes only.
|
Mortgage Payment per month |
|
|
Principal Amount |
Interest |
|
Total Payable |
Amortization |
Closing Cost Calculator
This data is for informational purposes only.
* A down payment of less than 20% is permitted only for first-time home buyers purchasing their principal residence. The minimum down payment required is 5% for the portion of the purchase price up to $500,000, and 10% for the portion between $500,000 and $1,500,000. For properties priced over $1,500,000, a minimum down payment of 20% is required.
Home Evaluation Calculator
No Email or Signup is required to view your home estimate.
estimate your home valueContact Manoj Kukreja
Sales Representative, Century 21 People’s Choice Realty Inc., Brokerage
(647) 576 - 2100


